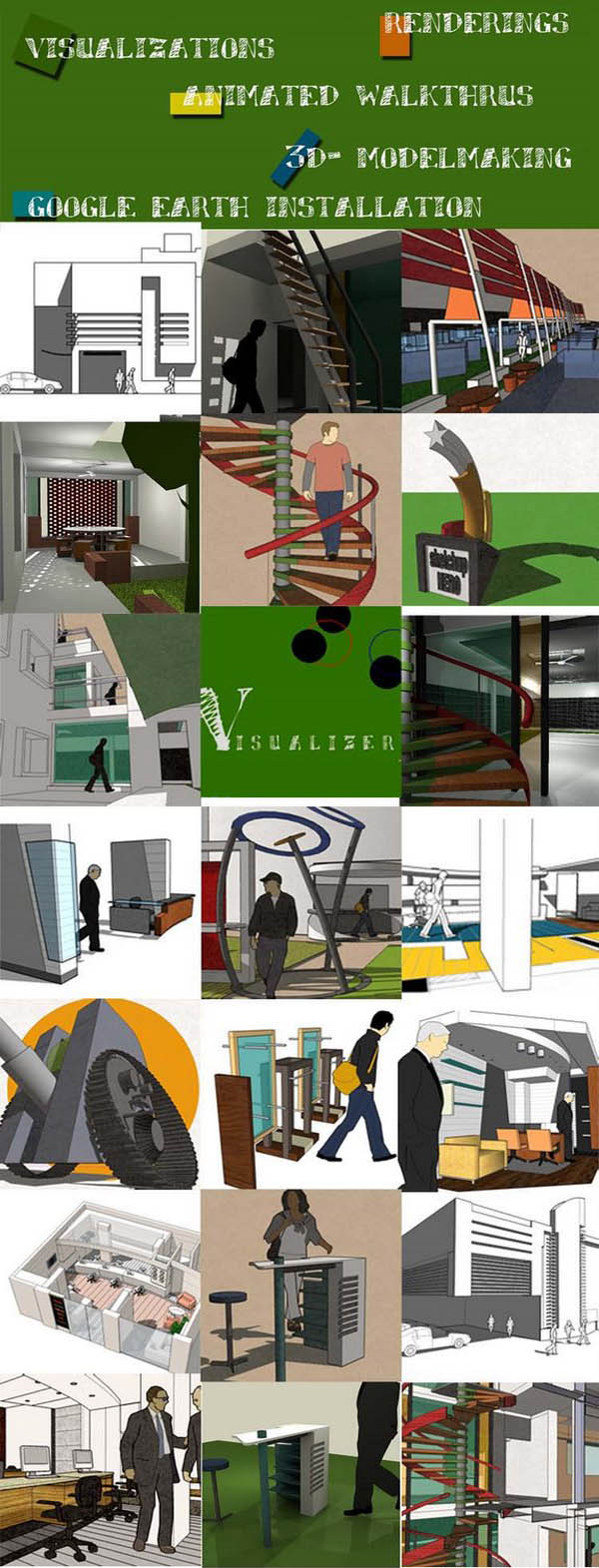
This proposal is for an upcoming project at kutch, gujarat. The end user, the pharmaceutical company,ahlstrom wanted and office building with cafeteria,meeting rooms, reception and workstation space. Architect Anand Tatu hired me for design and 3d visualization. The brief. There would be a cultural link between the Kutch craft industry and the design sensibilities of finland, becauseThe workforce would be local Kutch people using finnish technology and concepts.The local color palette will be infusing the visual elements proportioned to finnish sense of aesthetics. Its the balance of these two cultures which will judge the sucess of the outcome . The design submitted as 4 plates of 3D models in color. Visualization of space and furniture elements complete to the last detail including lighting. # Cafereria for 200 # Reception #Office block #Conference room. |



.jpg)
.jpg)

.jpg)
.jpg)
