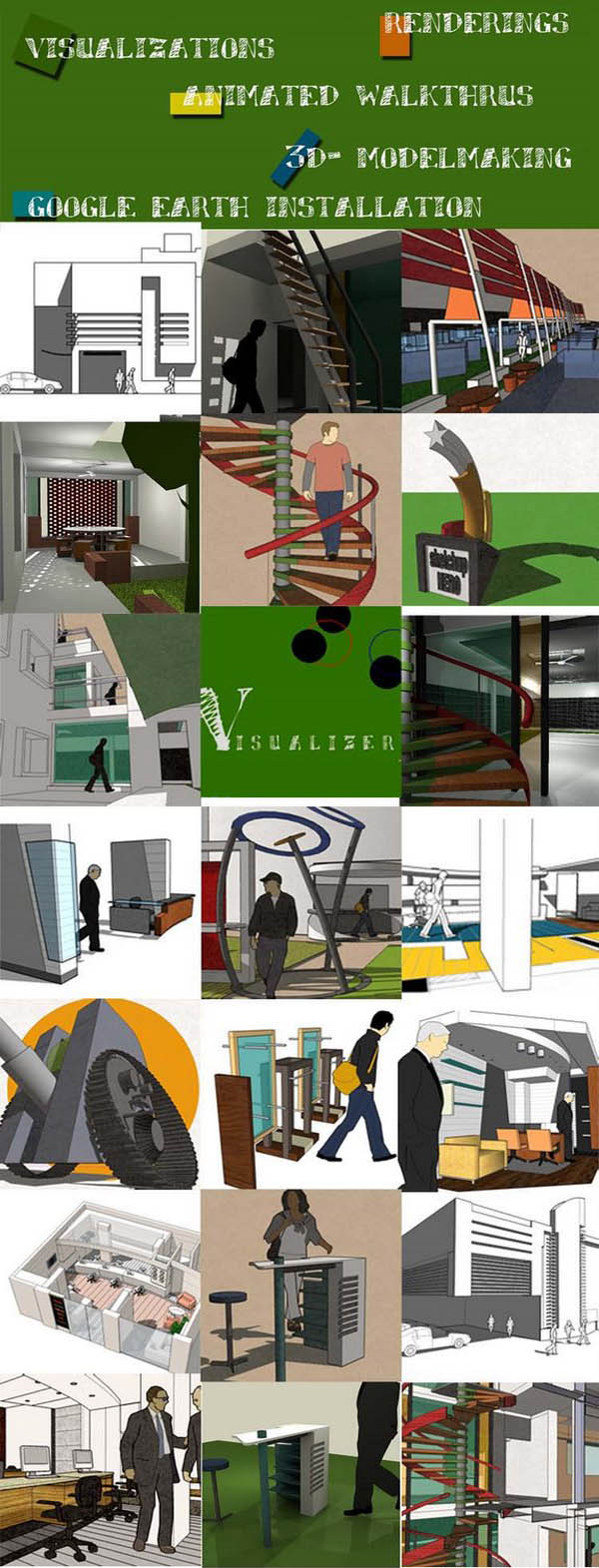CLICK SCREEN TO SEE ANIMATON The Brief: To design corporate offices of Sharpex Industries which would be
these would be spread across 2 floors covering an area of 4000 sqft. The design concept. Sharepex, a manifacture of mostly wood slicing machinary which give me an idea of floating planes, and so the story evolves.........the architecture and interiors wouldn't touch each other-apparently. The color palate is burnt sienna and ochre with black or white background. Green on and off. The Designed Space. The entrance foyer is watched down by the boss thru a slit window . He has 180 degree visual access all around ending in the display area. The green room, the lunch and relaxation room is partly open to sky, the floor breaks to allow vegetation and the vertical wall is perforated to allow breeze making it a very savoury space. There is an exterior gallery displaying sharpex tools and machinary. Flowing and Informal. |
FREELANCER TO PROFESSIONAL DESIGNERS



.jpg)
.jpg)

.jpg)
.jpg)
